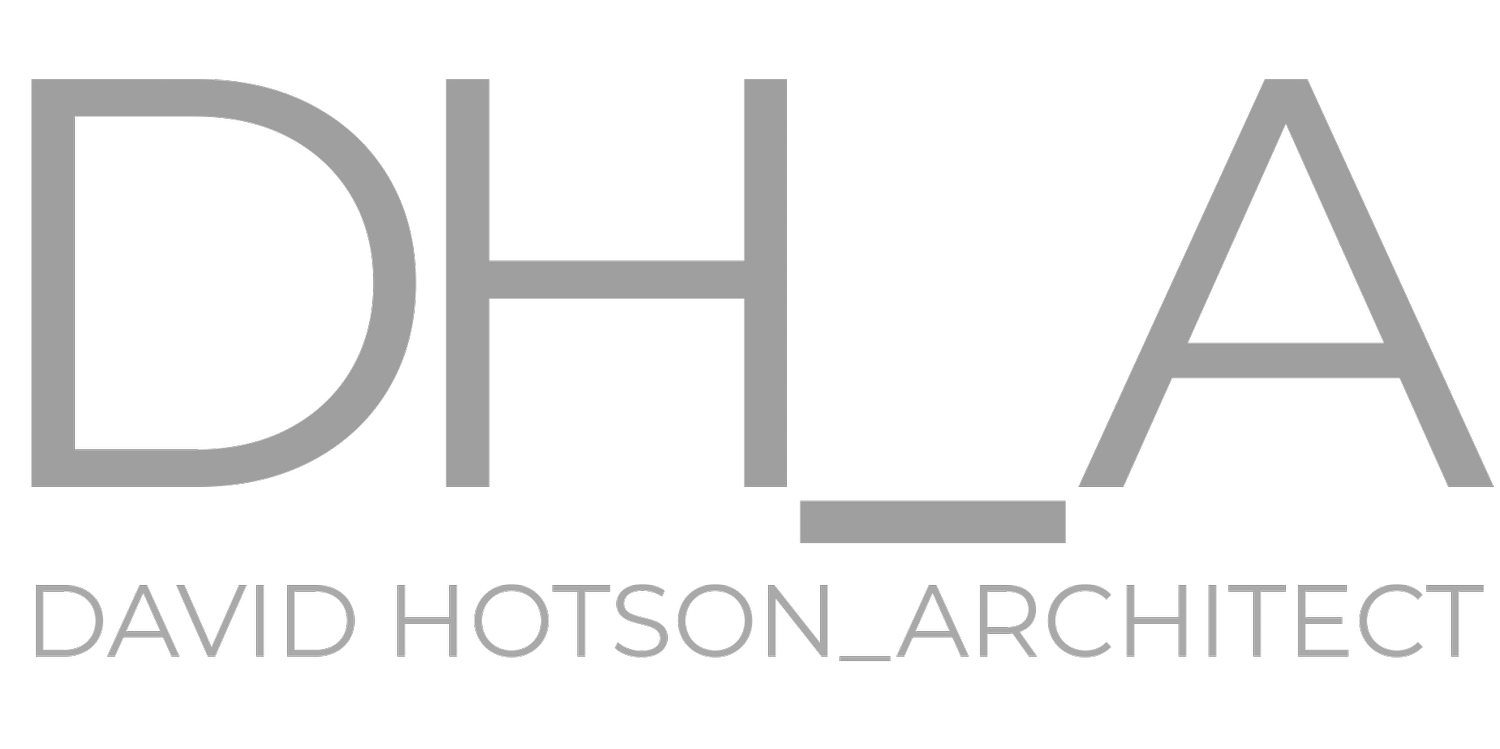We are grateful for having had the opportunity to collaborate with some masterful builders and tradesmen over the years. In his understated, good-natured way, the most extraordinary of them all is Mark Ellison , which makes him a fitting subject of a beautifully written profile by Burkhard Bilger in the November 30th issue of The New Yorker, aptly entitled "The Art of Building the Impossible”.
This is an insightful portrait of Mark, and also captures the unique challenges and rarified standards required to work at the summit of the residential construction industry in New York. The profile focusses on Mark’s favorite executed projects, the astonishing art-nouveau townhouse designed by the talented former DHA project manager Angela Dirks, a townhouse that DHA executed for renowned architect Santiago Calatrava, and on our SkyHouse project. The profile closes a tour of the site of our speculative design for the Penthouse at the Woolworth Building, which could provide an ideal opportunity to collaborate with Mark once again.
Living Room at SkyHouse / Photograph by Dean Kaufman for The New Yorker

