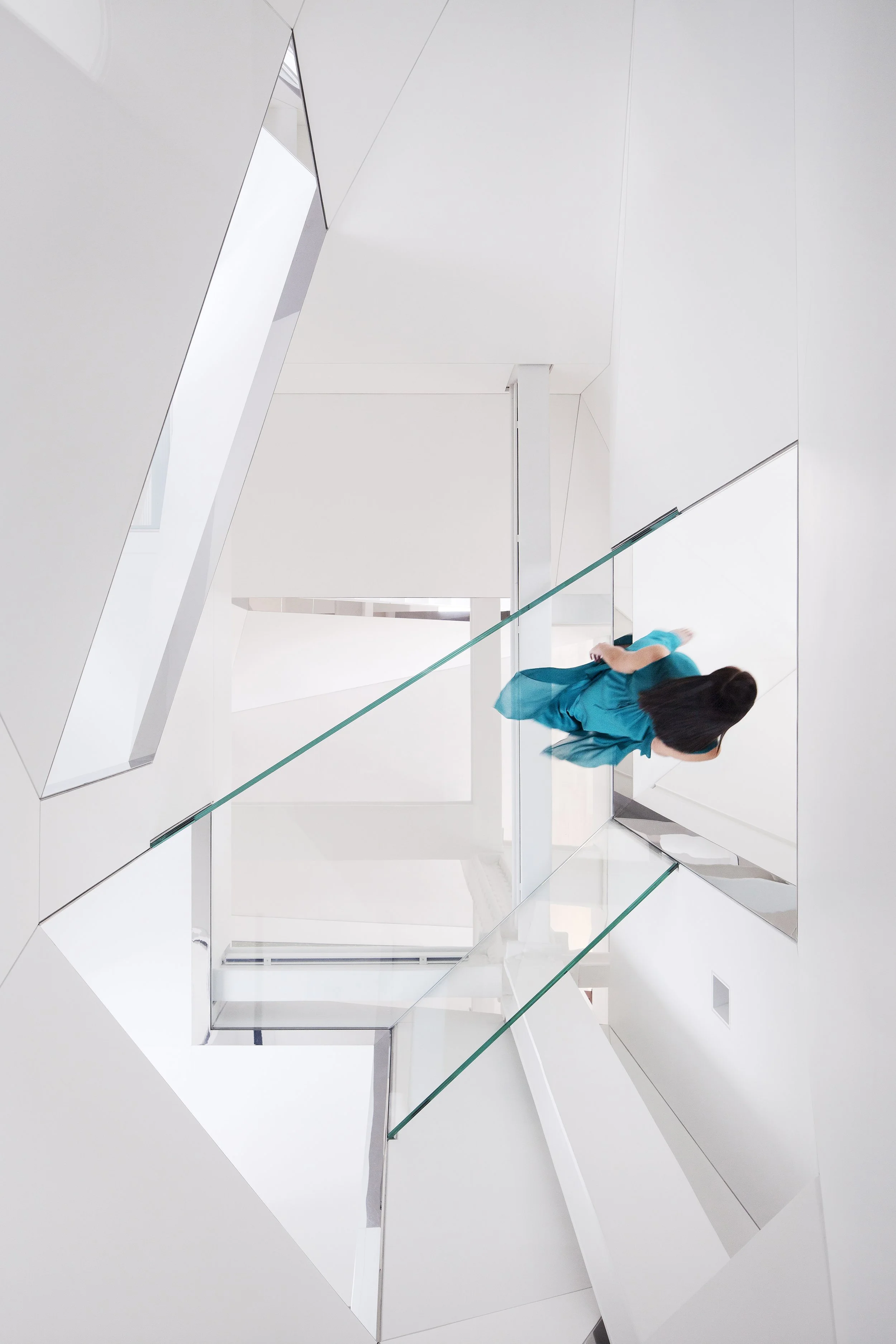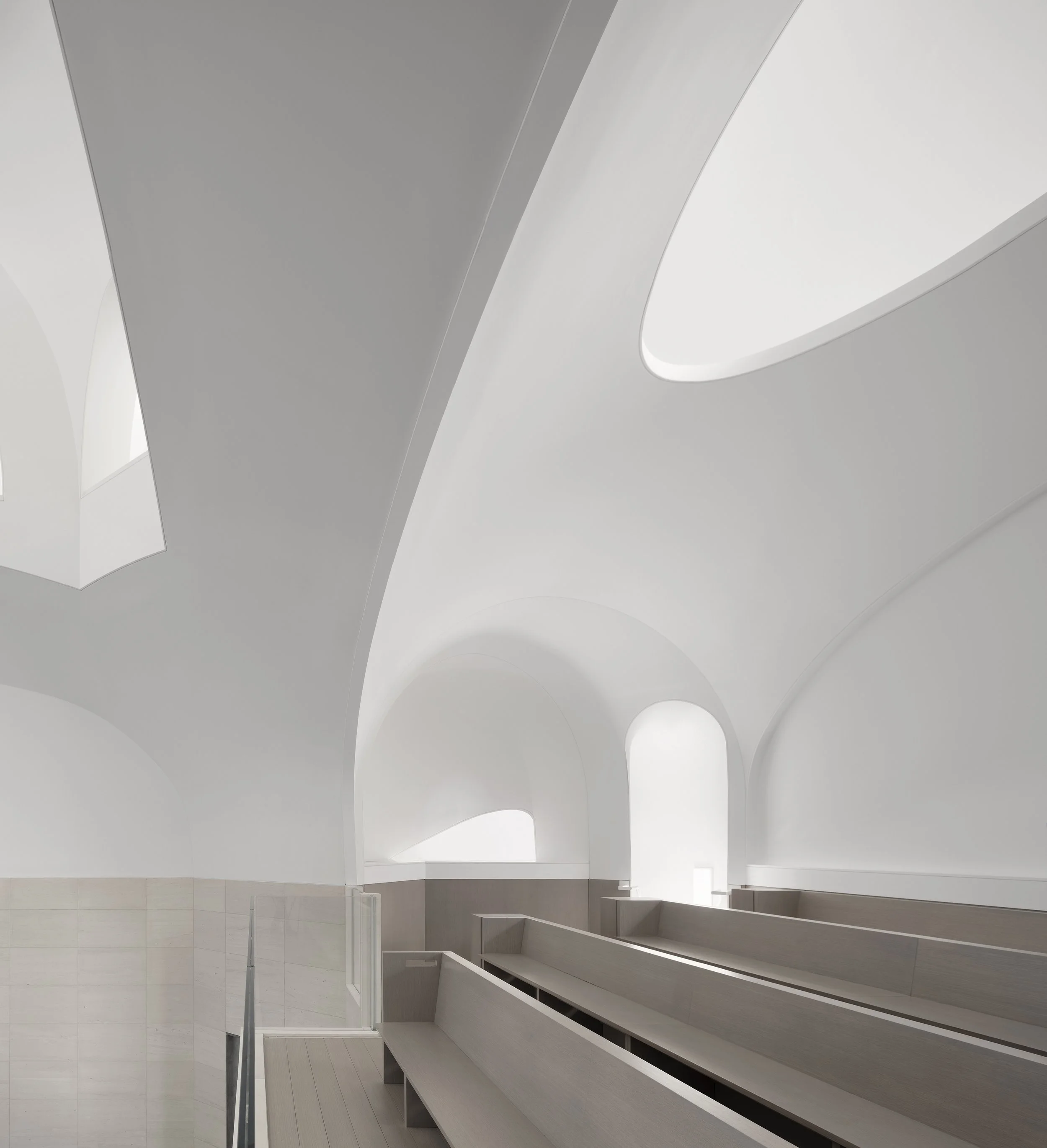Last night, Interior Design selected "the Best of the Best" recognizing the most iconic projects from the entire twenty-year history of their "Best of Year" Awards program……, and our SkyHouse penthouse was selected from two decades of winning projects as the single best apartment of the past twenty years.
With thanks to our project team, to Ghislaine Vinas for her incandescent appointments, to our superb consultants, to Silverlining, Inc. for their impeccable construction, to Interior Design editor-in-chief Cindy Allen....., and most of all to our visionary clients.










