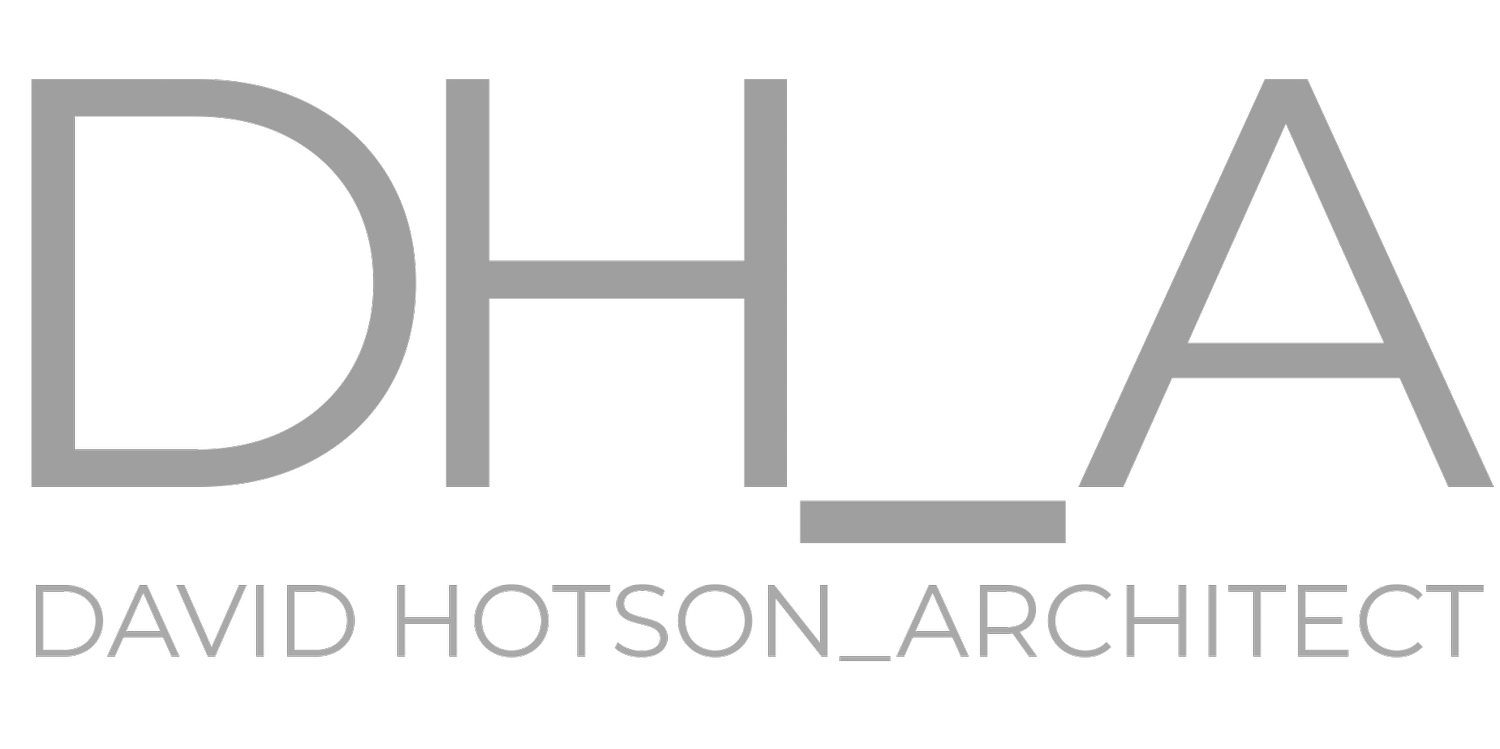SoHo Duplex_ The private rooms in this loft were configured on two levels around the generous light-filled living space whose enormous windows provided the only natural light to the apartment. The walls enclosing the bedrooms, and the floor and handrails of the suspended bridge which provides access to them, are constructed of etched and laminated glass to admit daylight into the interior rooms.








Greenwich Village Loft_ The kitchen and bathroom, separated by a plane of laminated glass, were positioned at the windowless end of this deep and narrow loft space. This configuration allows daylight to filter into the bathroom. In the evening the glowing glass wall illuminates the interior end of the loft.













Tribeca Triplex_The construction of this loft was a collaboration with the artist Meghan Boody. The circulation within this duplex loft was configured through a series dramatically scaled, strongly defined spatial volumes which were clad in Boody's trademark aqua palette, embellished with her surreal traditional aesthetic, and populated with the menagerie of animal figures which surface throughout her artistic work. The result is a living space layered with discovery and surprise.


Nomad Loft_ The open live/work spaces of this artist studio and residence were re-organized and new bathrooms, kitchen and a glass-enclosed elevator vestibule were added. A translucent glass cabinet separating the guest bathroom from the open loft provides storage for the owners' collection of robot figures
SoHo Loft_ New Bedrooms, Bathrooms and Kitchen, and sound insulated floors were installed in this full floor loft at the top floor of a cast iron loft building







