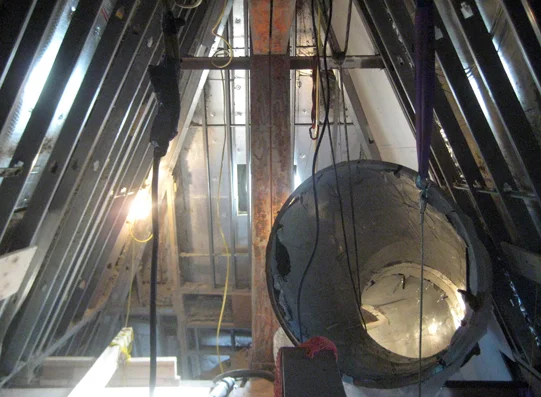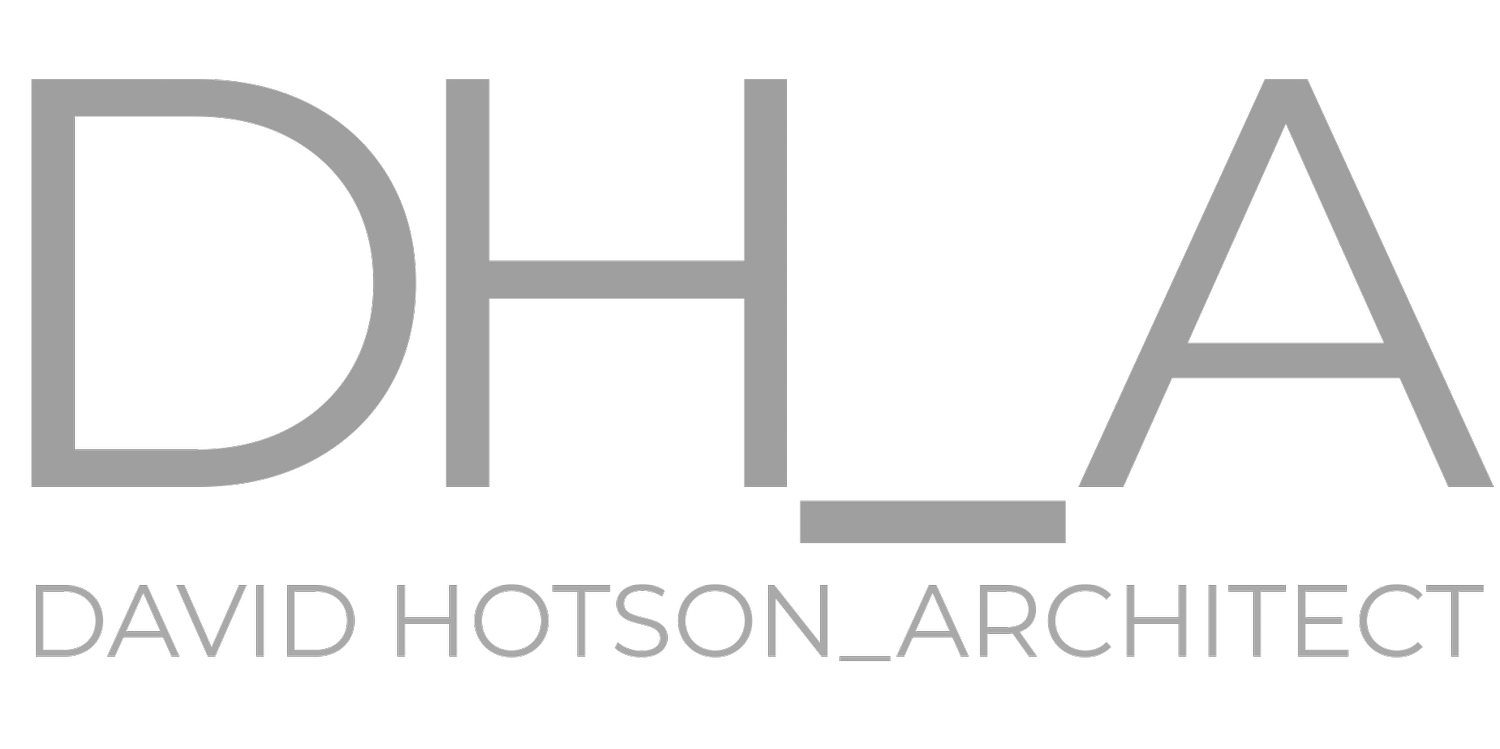



































The Slide at the Lower Manhattan Penthouse was fabricated in Germany, shipped to New York in sections and hoisted by crane to the exterior terrace at the 21st floor. From there the sections were uncrated, maneuvered into position, and welded together and the welds were polished to a mirror finish matching the rest of the slide. For a glimpse of the completed slide click here.





The Roof of the Princeton Residence was framed across three steel beams which are skewed in plan and inclined in section but are parallel to each other. For images of the completed project click here.












